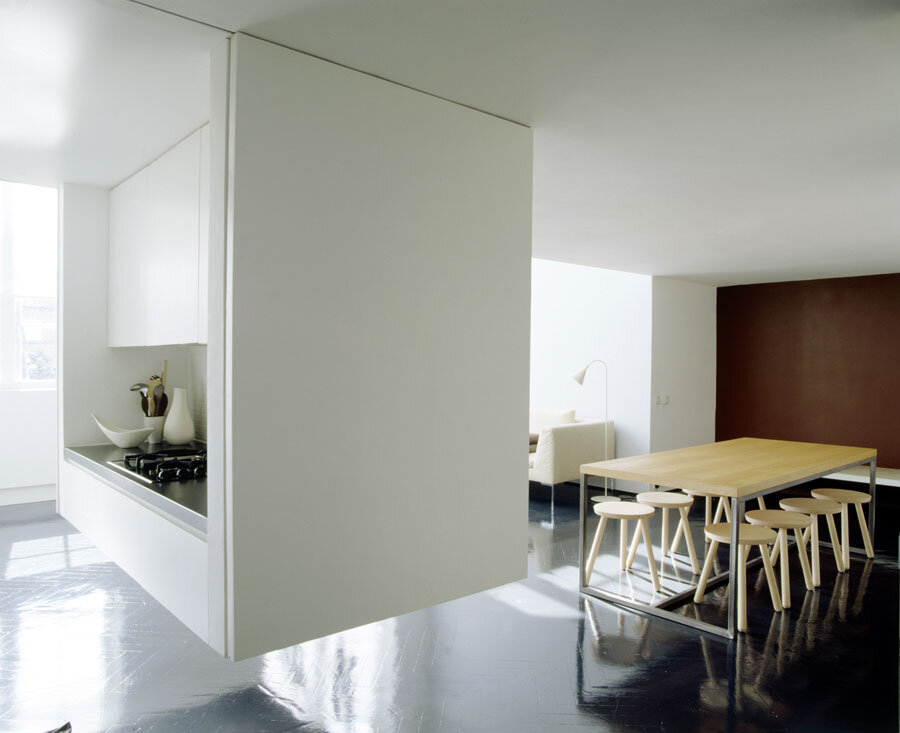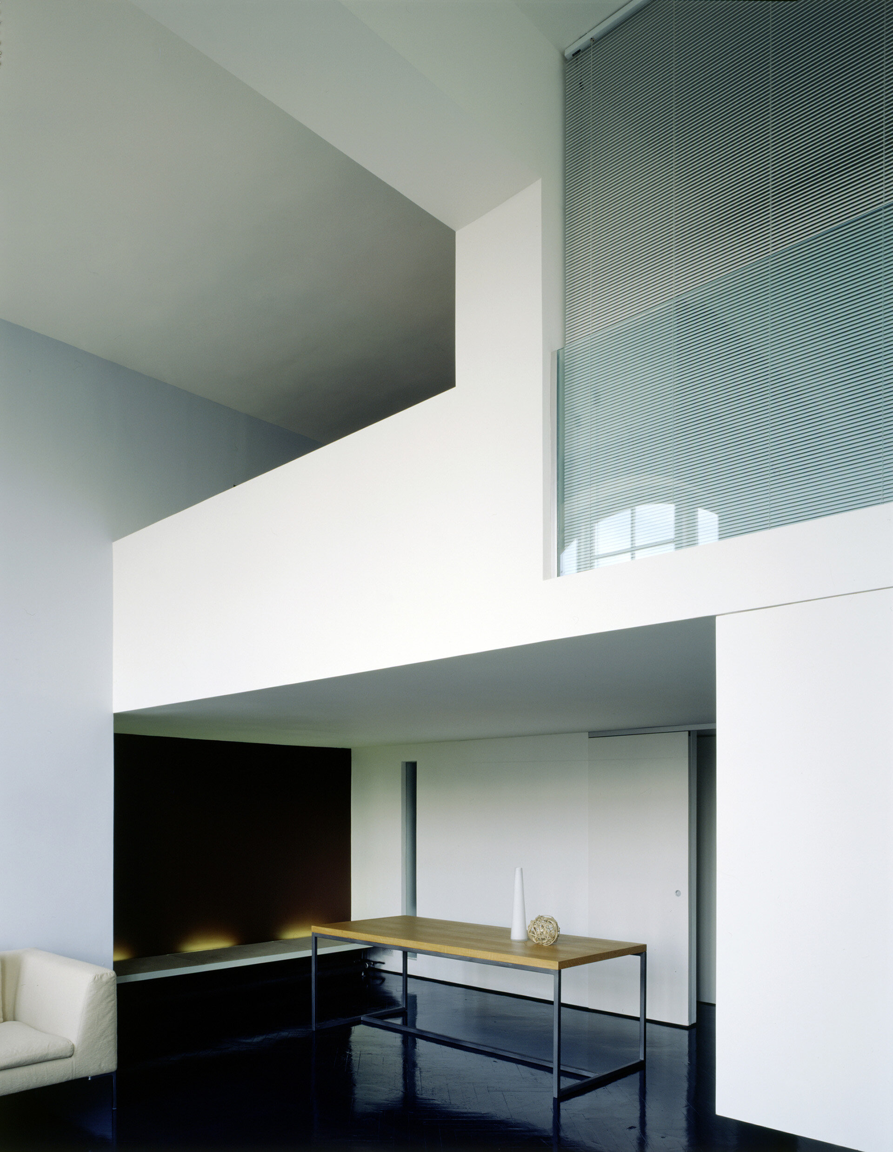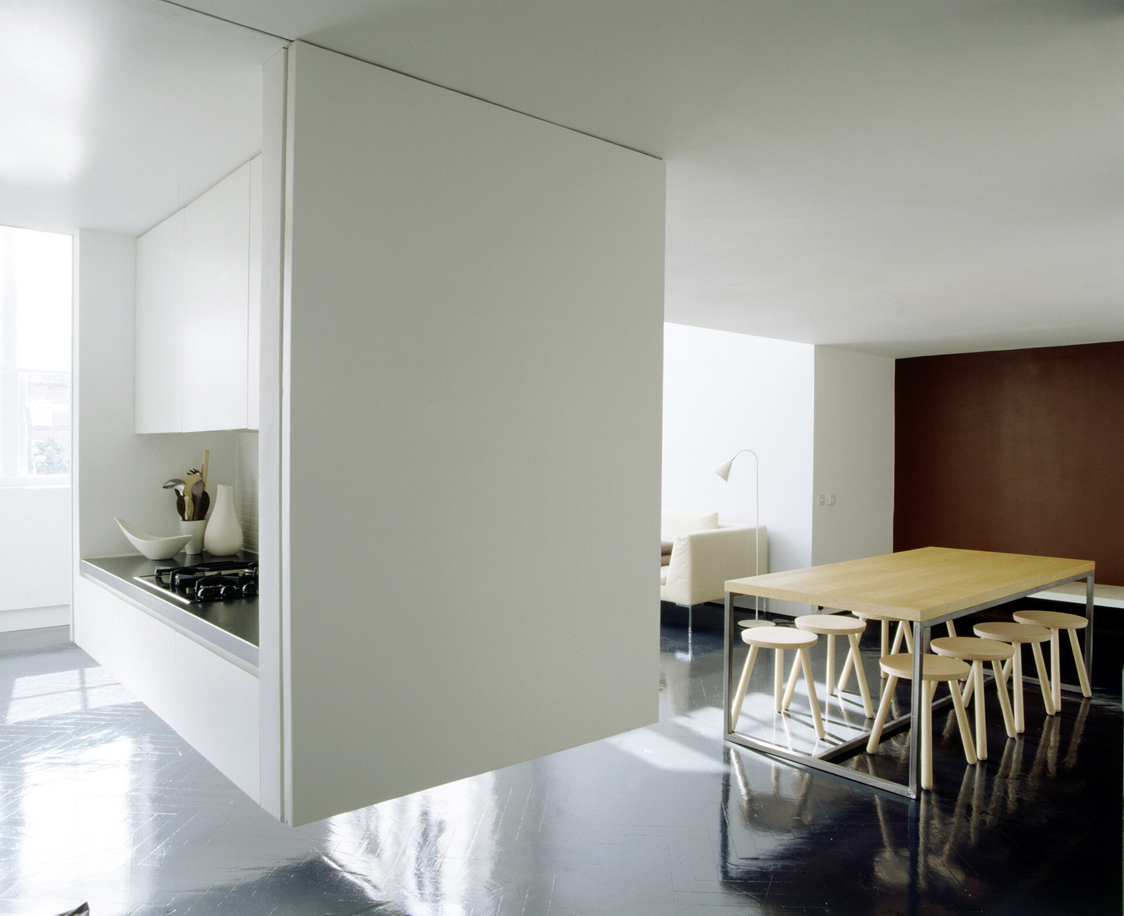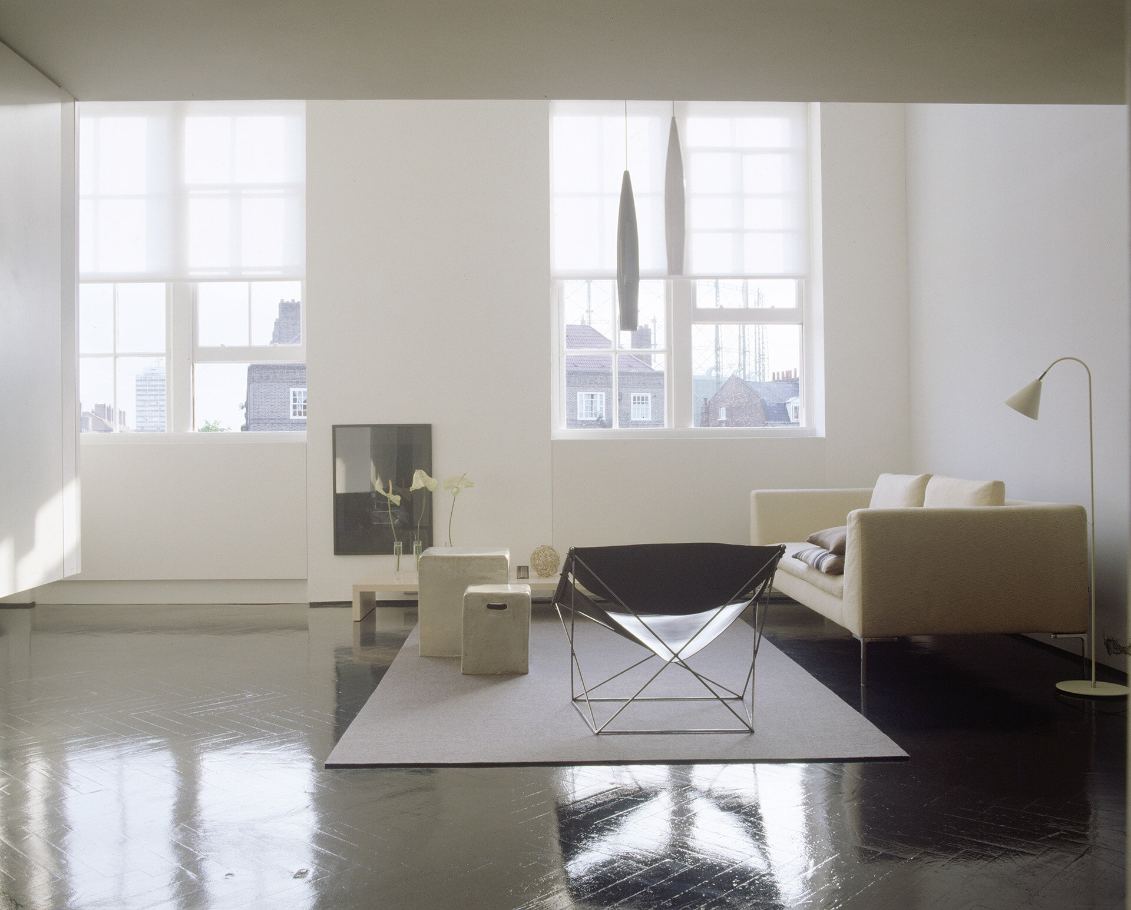
Kennington Flat
This flat is located within a converted Victorian schoolhouse where a new structure was inserted into the existing shell space. This provided a new mezzanine level, and also formed space divisions at lower and upper levels. The result is a sculptural volume that appears to be suspended within the double height space.
On the lower level, a box is suspended from the ceiling of the new mezzanine to create a galley kitchen, preserving the continuity of the floor and the perception of the open-plan room. This ‘hanging’ kitchen can be closed off with sliding panels. The staircase up to the mezzanine peels off in different directions at mid-level to ensure privacy between the rooms at the upper level. These rooms are screened off from the main living space by half height walls, glass balustrades and venetian blinds to provide varying degrees of privacy.
Photographer: Helene Binet, Henry Wilson




